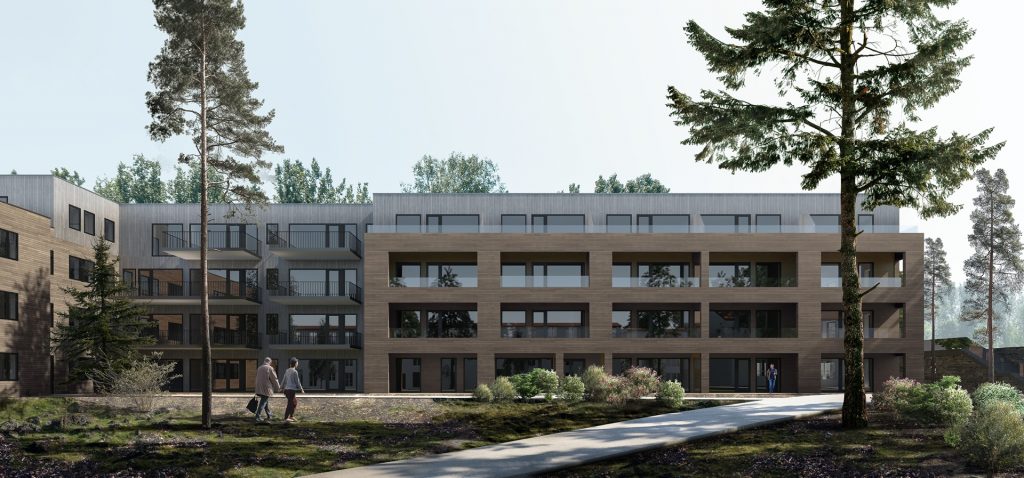
A MOME Építészeti Intézetével és a Brick Visuallal közösen életre hívtuk a MOME Open első ARCHVIZ IMAGE GENERALIST Beginner 3D artist kétnyelvű tanfolyamát. Tanulj azoktól a szakemberektől, akik a világ legmenőbb építésztervezőirodáinak épületeit virtualizálják olyannak, amilyennek azokat a sztárépítészek megálmondták.
Tudj meg többet és jelentkezz gyorsan, mert mindössze maximum 9 fő jöhet! Az angoltudás javasolt, de nem feltétel! November 11-én indulunk.
https://open.mome.hu/archviz-image-generalist/
Together with the MOME Institute of Architecture and Brick Visual, we launched the first bilingual course ARCHVIZ IMAGE GENERALIST Beginner 3D artist at MOME Open. Learn from the professionals who virtualise the buildings of some of the world’s top architectural design firms into the reality that star architects have envisioned.
Find out more and apply quickly – there’s a maximum of 9 students! English is recommended but not a requirement! We leave on 11 November.